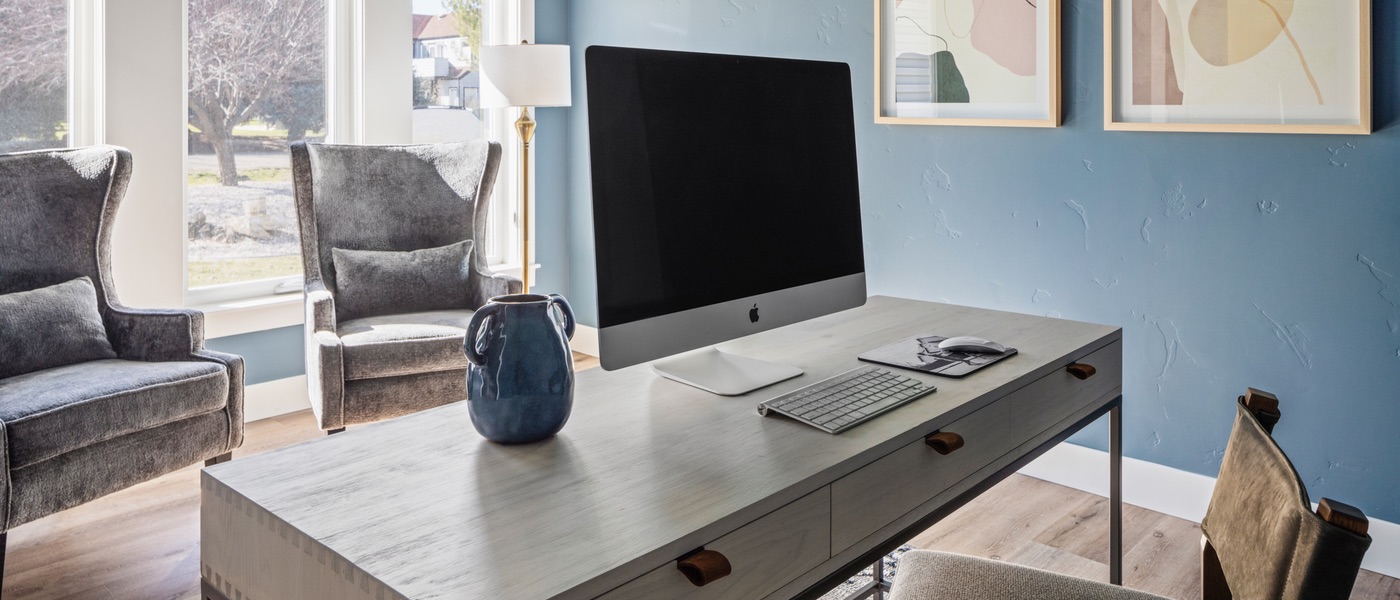
This 4,000+ sq.ft. home project started from the very beginning with a total renovation of this home. (inside & out) The layout was almost completely changed to make it more functional, while also taking advantage of the home’s view. Every hard surface finish, down to the soft furnishings was thoughtfully sourced.
The 2-story entry greets you with a double arched door and stunning teal chandelier! The kitchen boasts full-height light oak cabinetry, with double islands- one in a bold teal, while the other has a beautiful waterfall edge quartz countertop. The large walk-in pantry is hidden from the main work space. The great room is layered with warm, family-friendly textures, with a fun little reading nook tucked off to the side! The Master Suite is spacious with 2 fireplaces, large steam shower, and a show stopper soaker tub. Each room in the house has its own thoughtful touches of color and lots of personality!